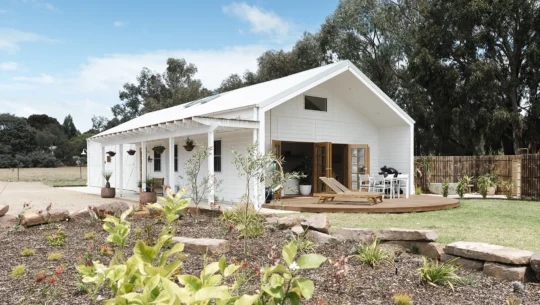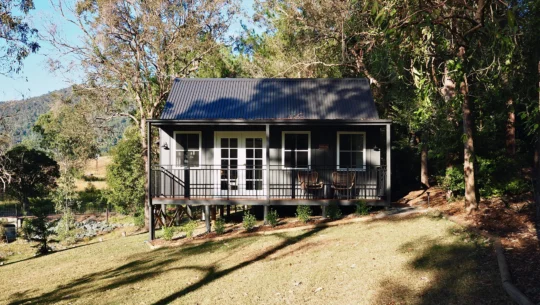Cedarspan
Our products
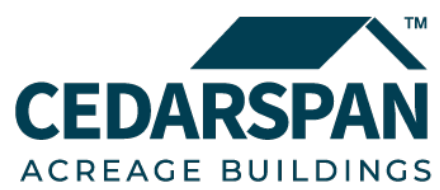
From garden rooms and studios to rural barns and cottages, we have a range of nominal designs to suit every need, purpose and vision.
Your preferred design and its standard inclusions are just a starting point. Your space is uniquely yours.
Change the size by adding or removing panels and selecting your preferred wall height. Incorporate a porch or verandah or take a deck away. Add or remove windows and doors and position them where they suit you best. Include some loft storage. Add a carport. Then achieve your perfect finished look with a range of doors, windows, roofing and cladding options, and colourways.
You can even use multiple adjoining structures to create much larger buildings for accommodation or business.
Together with a Design Solutioneer, you will create your unique space. And of course, if one of our nominal designs is perfect as-is, that’s fine too.
Doors, windows & finishes
Select from the many available design features to create the perfect finish.
If you are looking for something alternative to our standard range, custom options are available. It is even possible to omit doors and windows altogether and fit your own later.
Take a look at some of our most popular standard design features below.
DOORS
Doors and sidelights are available in a range of styles, materials and colours.
Options include single or double, swinging or sliding, aluminium or timber.
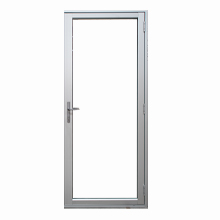
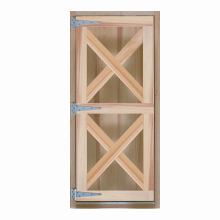
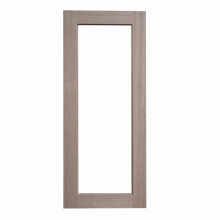
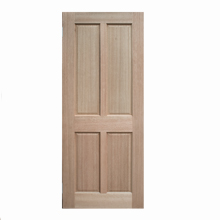
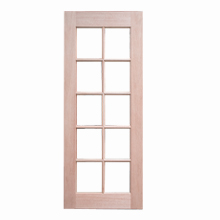
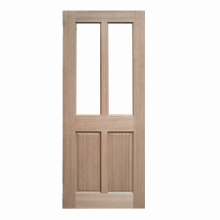


WINDOWS
Timber, aluminium, double hung, panorama, sliding, highlight – the options for windows are just as varied.


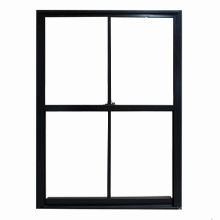
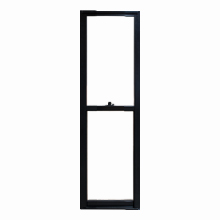
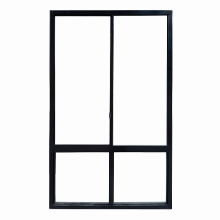
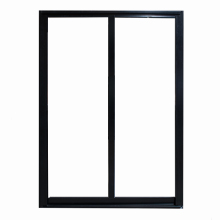
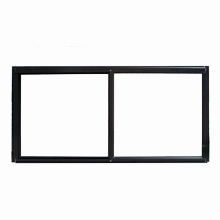
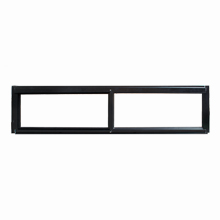
CLADDING & ROOFING
Our range of cladding options and upgrades will ensure your exterior is not only highly durable but looks the part.
Colorbond® roofing in your colour choice completes the finish.
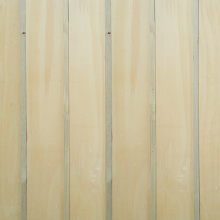
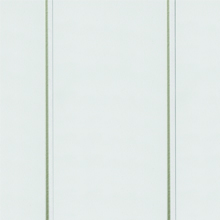
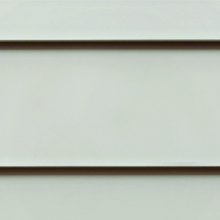
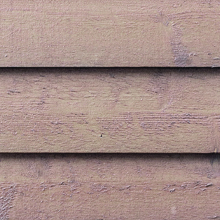



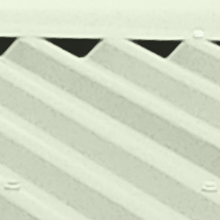
FAQ
Every Greenspan product is handcrafted in our factory in Sydney. We have been located here in Sydney, Australia since the company was founded in 1976.
Greenspan products are available in a range of different designs and sizes, so there is sure to be one to suit your needs.
Download our Design Price Guide to view the range. But remember, these are nominal sizes and designs and just the starting point in the journey to creating your unique space.
Both our Melwood & Cedarspan products are designed for both habitable or non-habitable usage and all Greenspan structures are available with optional habitable spec upgrades if required.
Other sizes available on request

